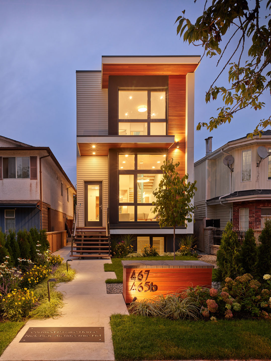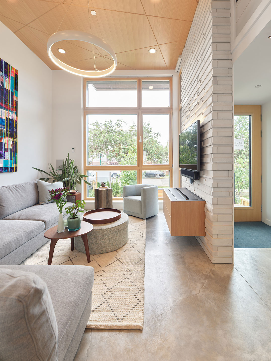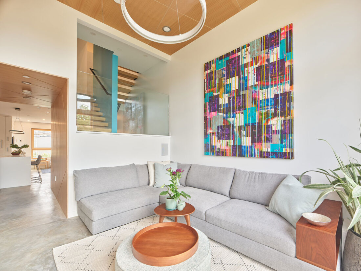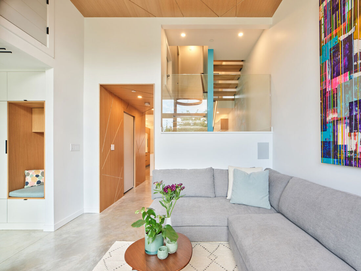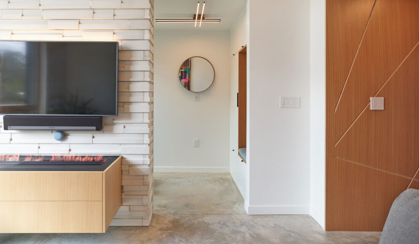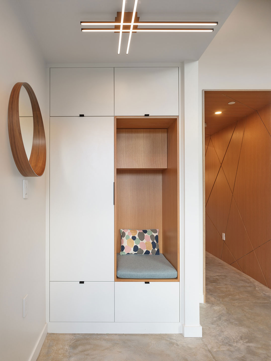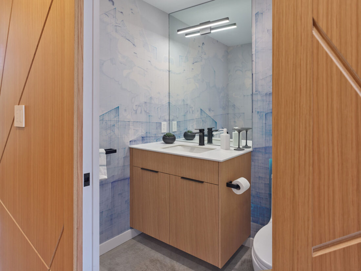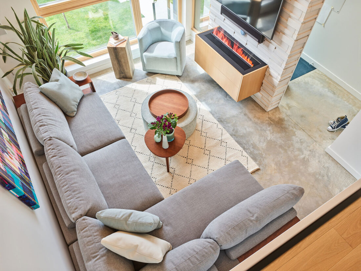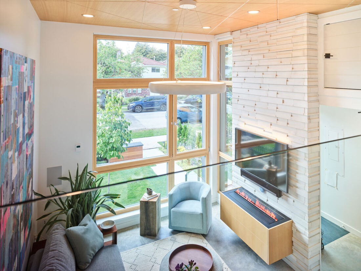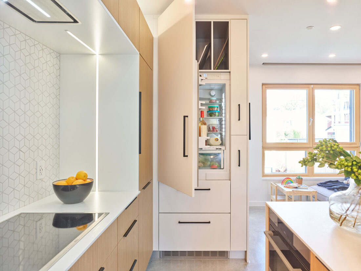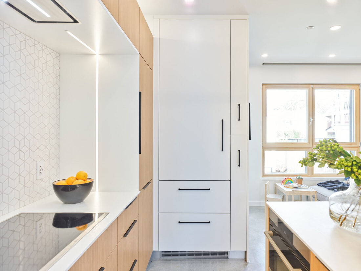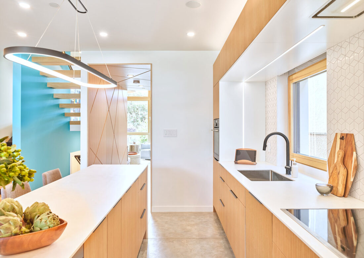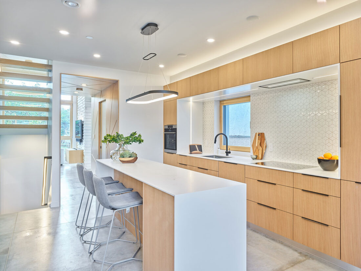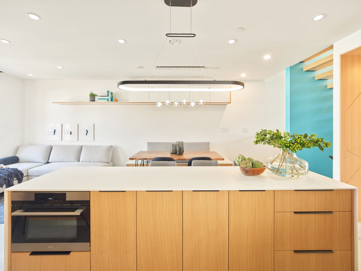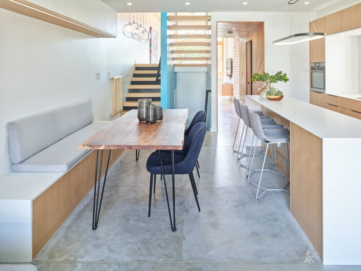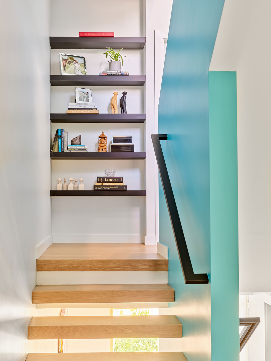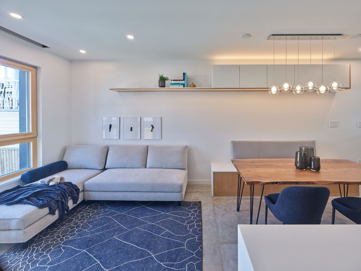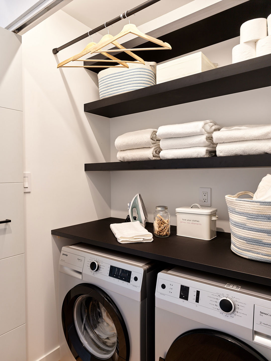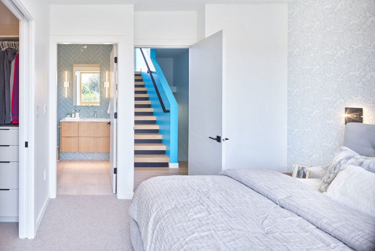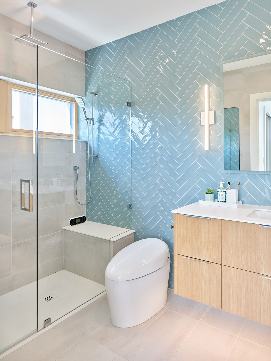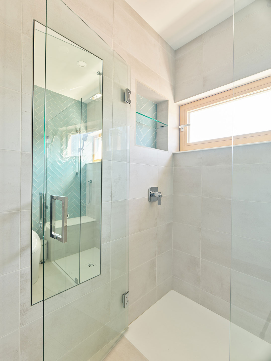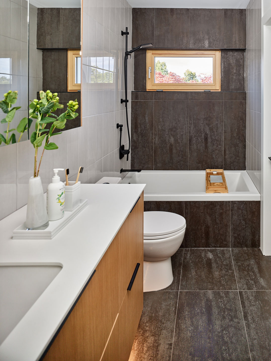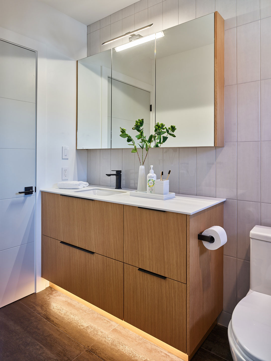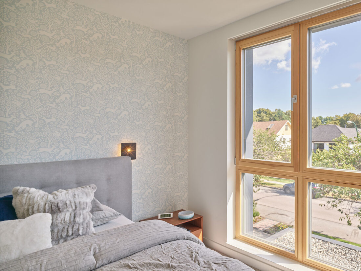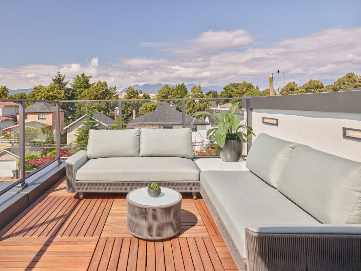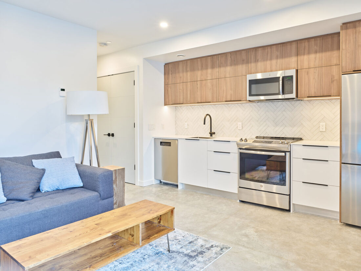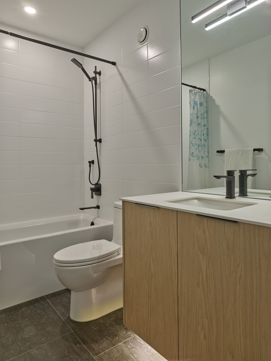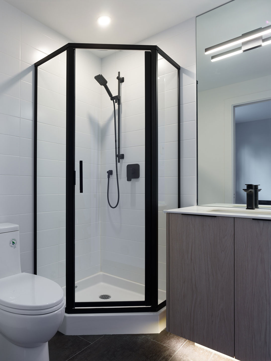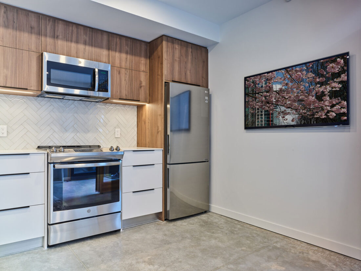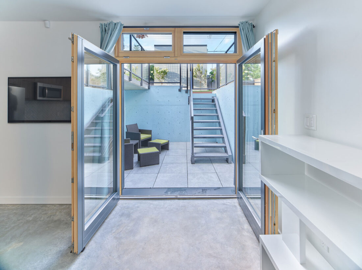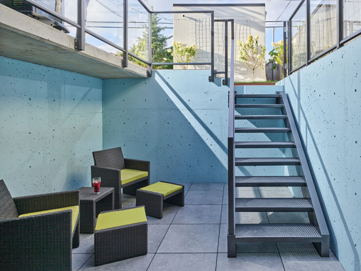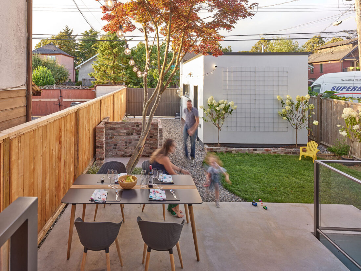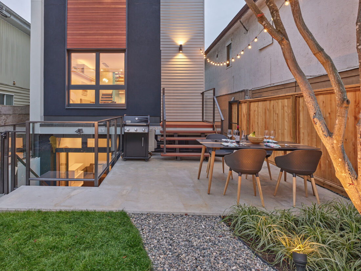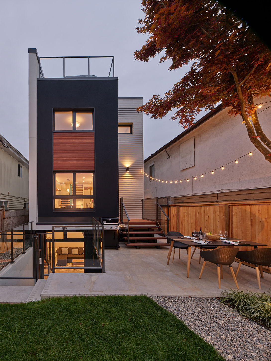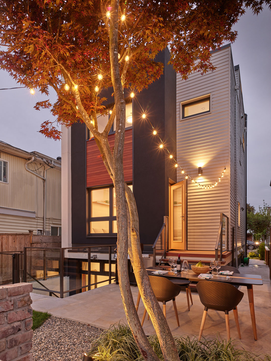In Partnership with Nick Bray Architecture
Winner of four 2021 HAVAN Awards For Housing Excellence
Winner of 2022 CHBA National Awards for Housing Excellence – Best Detached Custom Home
Showcase high-performance and innovative home is ultra-sustainable and a Certified Passive House.
The Main floor features an open-plan kitchen/dining/flex space, and a south-facing living area with 12′ high ceilings. The upper floor includes three spacious bedrooms and two bathrooms. On the lower-ground floor another living area, two bedrooms, and two bathrooms can be part of the home, or be separated into a secondary suite with a private entrance.
Home amenities include storage spaces between floors, a garage, a back garden, and a roof-top deck with spectacular views of the North Shore Mountains.
Built on a narrow location, just a 25′ wide lot in a “Peat Bog” area required clever space-efficient design and highly engineered shoring, piling, and structural systems to maintain dry, level floors.
Certified Passive House elements include a high-performance building envelope, triple-glazed windows, and a heat recovery system to achieve strict air tightness and ventilation guidelines.
For more information on the benefits of Passive House, visit Passive House Design Fundamentals.


